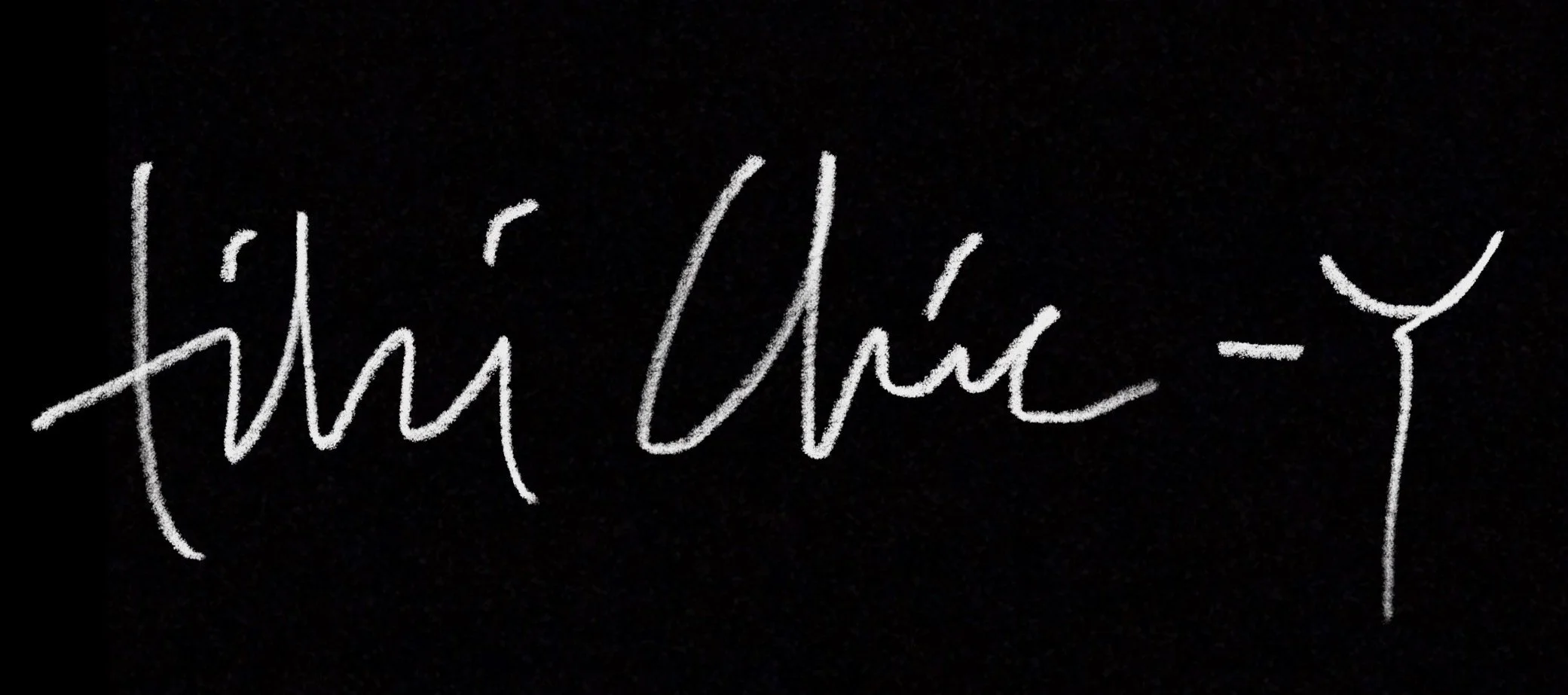
LICENSE TO CHILL
marco island or bust [but make it a chill spot]. a radical reno was on the table, but we zagged—and tore that ol’ shore house down to erect a tiki-chic dwelling with cinnamon-colored crescents + bay views for days.
first things first… we pivoted things on the waterfront plot for sunset salutations—soft rose dipping to blue beyond the boat slip. our third project with this client, a slowdown seeker, space for an expanding family was a must. the main floor is all dreamcatchers and mai tais, jungle-pop wallpaper and peekaboo critters [if you look closely].
snaps: wittefini photography
at opposite ends, a posh primary bedroom and a pretty-in-pink guest room anchor the fun. up the rope-wrapped stairs, a lofted guest suite sucks you in with a mud cloth-cloaked coffee nook, a cuddle chair for afternoon stories + creative sleeping quarters [grandkinds approved].
it’s an unfurling of polynesian fusion—netted drapery, sun-bleached driftwood, a thatch ceiling, rattan perches and native rugs that hug the headboards. and she gives good angles and portal peeps. settle in, friends. infinite umbrella drinks—and frolicking dolphins—are on the pink-hot horizon.





































