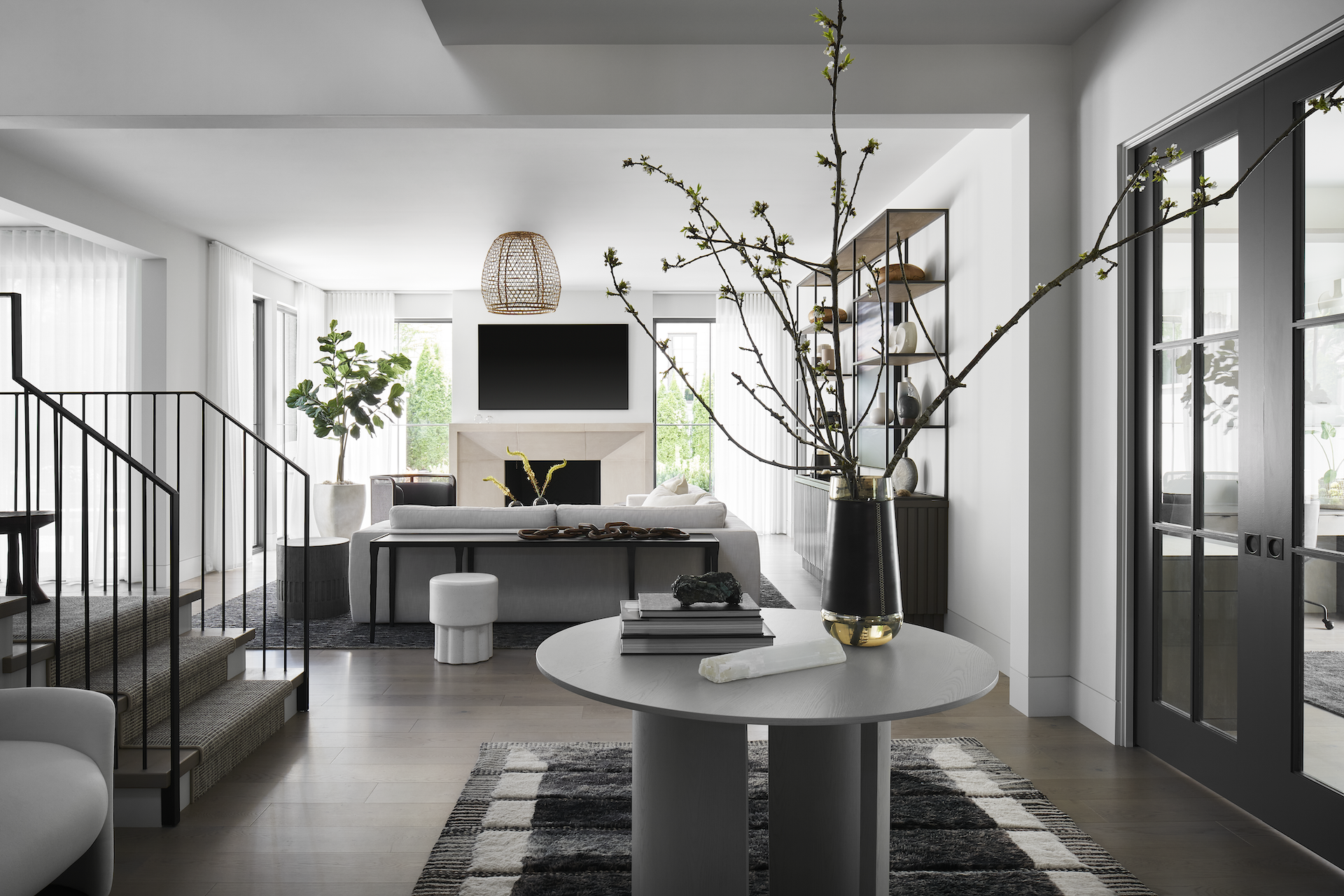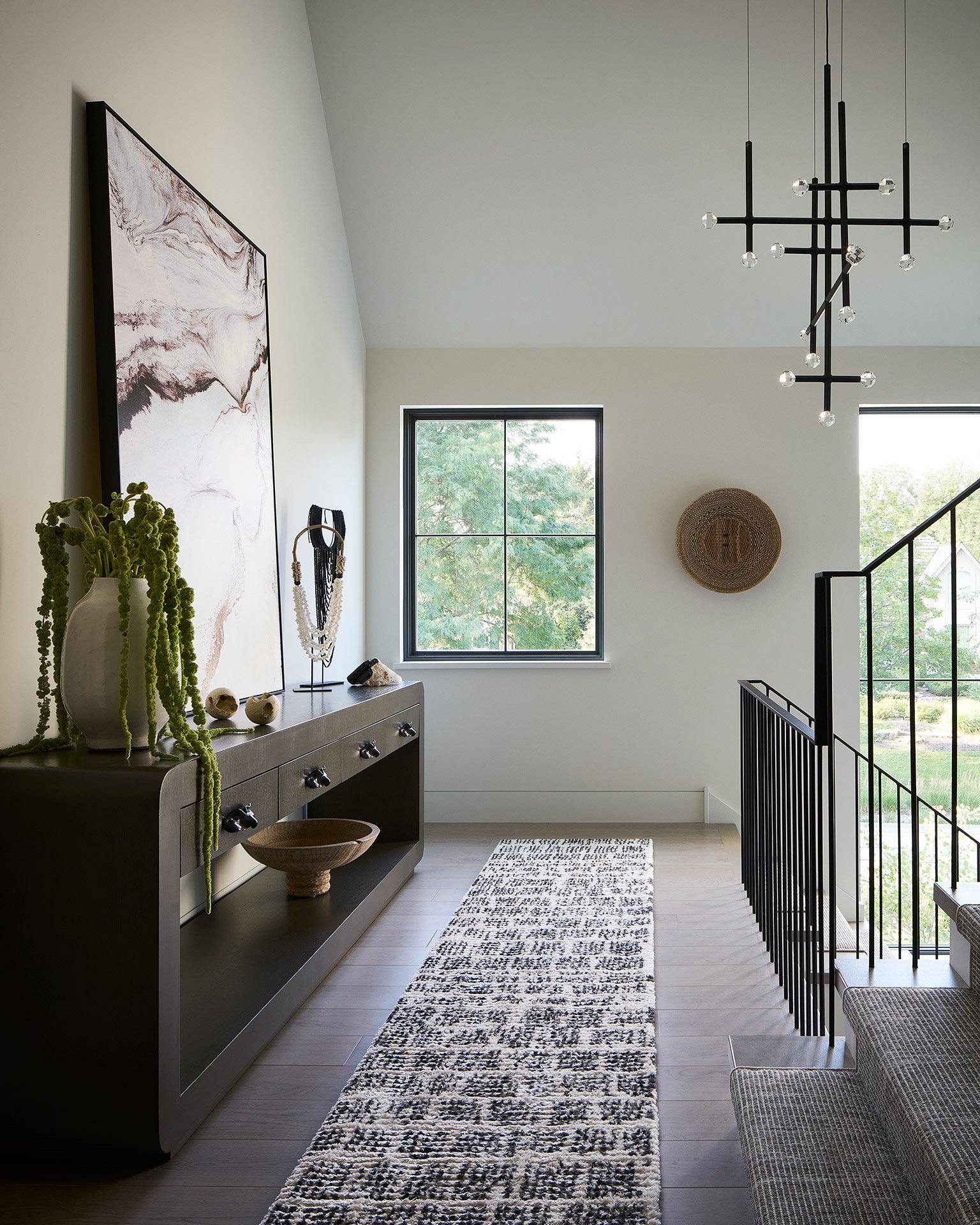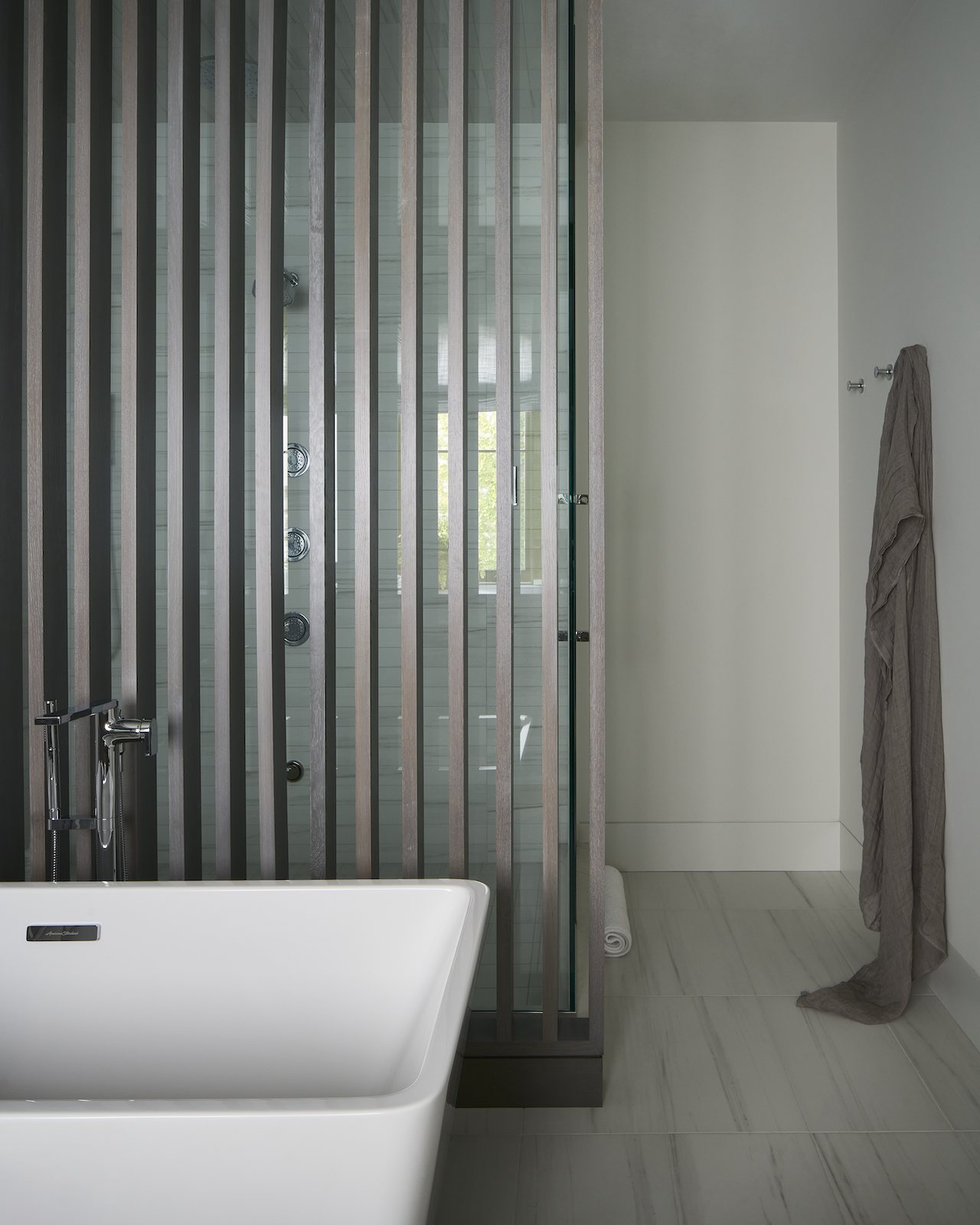
SERENITY NOW
serene, cool, collected, effortless…
sometimes it helps to say the words out loud, releasing them into the universe as intentions. from walk-through one, it was evident that this new construction, single-family abode in hinsdale wanted to break free from convention + flip the script on any and all preconceived notions of “style.”
so we sauntered in ever so nimbly and set our sights on the three c’s—contrast, continuity + calm.
snaps: ryan mcdonald
for this modern farmhouse, less would be more—read: less flights of fancy, more impact. here, every design decision would matter. contrast kicks off in the foyer where sturdy leather-clad doors with massive oak pulls are juxtaposed with drippy glass chain sconces. now tiptoe inward + look a little closer for warm gray cabinetry with blackened steel hardware that pops against soft white walls.
turn the corner and continuity comes into play via vertical wood slatting that draws the eye up in both the study + primary bedroom. et voilà—a sense of balance + calm that’s amplified by gauzy white sheers that soften the streams of natural light, giving the whole home an ethereal glow.
wait… one more c for good measure: curation—a mix of accessories that reflect the owners’ worldly viewpoint + attitude. it’s a vibe—a sense of peace that’s palpable thanks to a study in dissimilitude that’s ahead of the curve.




















